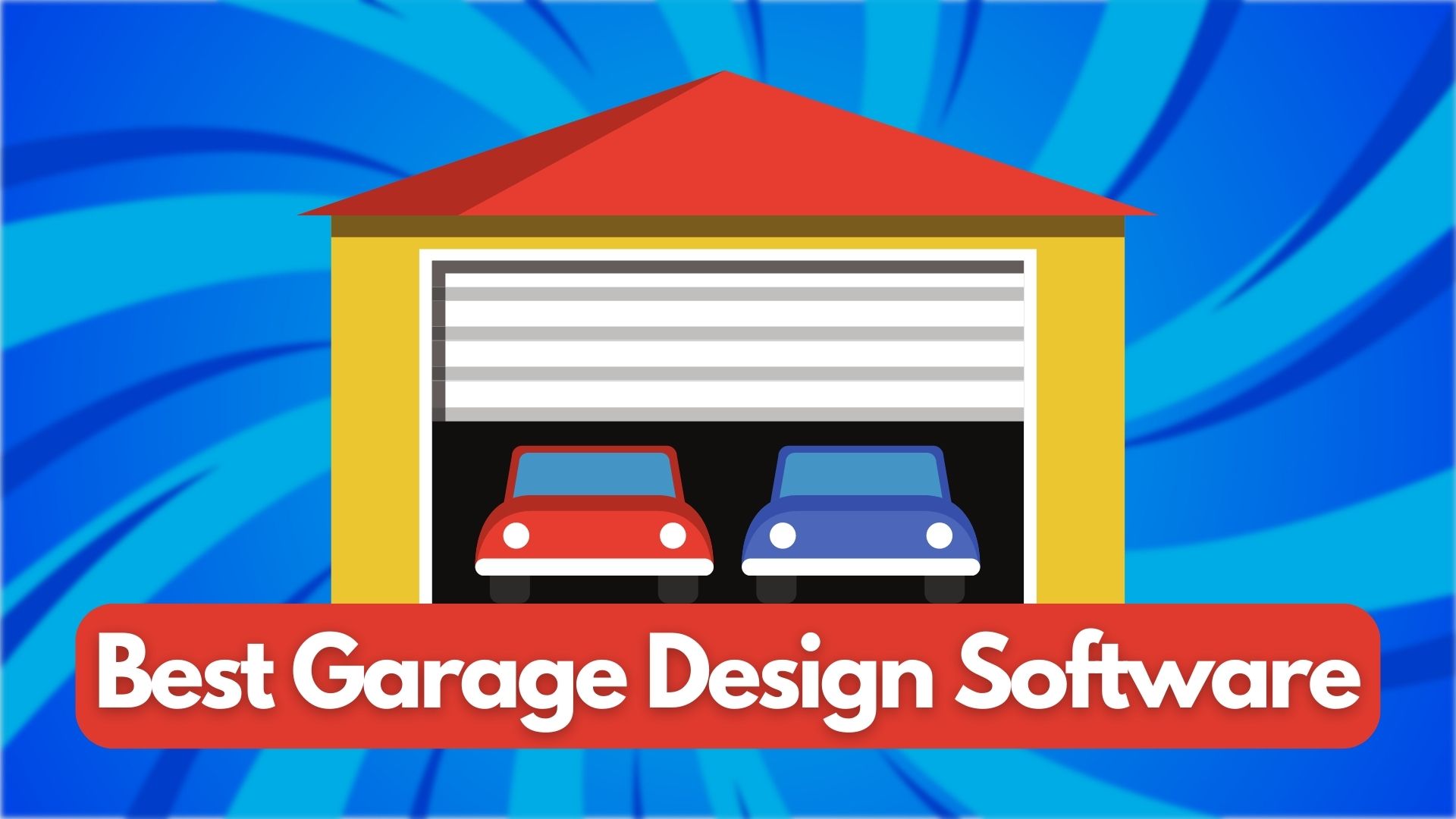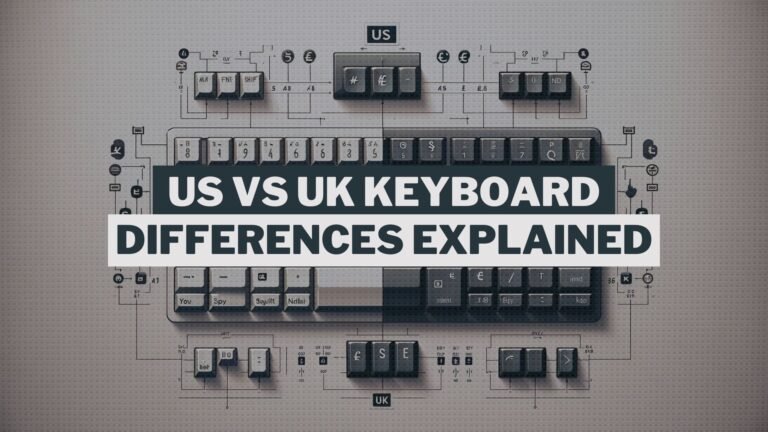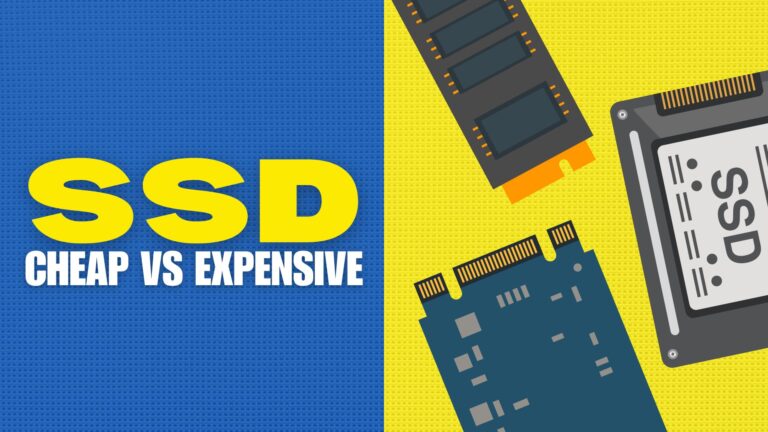Remodeling your garage can be a rewarding project that transforms your space into a functional, fun, and comfortable area. However, to ensure that you make the most of your renovation, it’s important to explore all of your options and plan your redesign carefully. Fortunately, garage design software can help you do just that.
By utilizing garage design software, you can generate ideas, plan out your renovation step-by-step, and ensure that your new garage surpasses your old one in every way. With so many options available on the market, we’ve compiled a list of the best dedicated garage design software to help you get started.
1. BigHammer
When it comes to renovating your residential garage, one of the most detailed and powerful free garage design tools available is Big Hammer. This browser-based simulator enables you to pick from hundreds of interior and exterior building materials, allowing you to explore every possible detail of your new garage.
With Big Hammer, you can simulate potential lighting options and discover exactly what you need and want in your new space. Whether you’re looking to create a functional work area, an entertaining space, or simply a place to park your car, Big Hammer can help you visualize and plan your renovation with ease.
2. SketchUp / SketchUp Pro

For those who have already developed strong ideas for their garage renovation and simply want to visualize them, SketchUp is the perfect platform. As its name suggests, this software allows you to sketch out your garage design and then watch it come to life in 3D.
With SketchUp, you can explore an array of options for trimmings, windows, walls, and furniture, allowing you to customize every aspect of your garage to meet your specific needs and preferences. This software is ideal for those who are looking to execute their ideas in a practical way, and who want to ensure that their finished renovation meets their expectations.
With SketchUp Pro, you can transform your sketch ideas into construction plans and blueprints, all in a convenient PDF format. This software also provides a 2D version of your design and can be used without an internet connection. These features make SketchUp Pro an excellent choice for those who want to take their garage renovation project to the next level and have precise plans to work from.
3. Floorplanner

Floor Planner is a versatile tool that allows users to create interactive floor plans for a variety of purposes, including garage planning. The software offers both 2D and 3D rendering options, and there is even a mobile app available for iPhone and iPad users to view their plans on the go.
It is important to note that Floor Planner may require a computer with sufficient processing power to prevent crashes while using the program in the browser. While there are some limitations with the free basic version, users can sign up for this option to cover one project, such as a single multi-level house. There is also a paid version available, but it may not be necessary for most users.
4. Chief Architect

Chief Architect might look intimidating at first. Rather than cutesy 3D simulations of garages, this software only offers up architectural plans and blueprints.
However, this is ideal if you’re a serious DIY-er who wants full control over their garage redesign. The level of detail and accuracy is staggering, allowing you to plot every stage of your build carefully.
What’s more, you can also find out what your furniture options are, since Chief Architect can recommend the right sizes and materials for your specific garage specs.
5. ElecoSoft
ElecoSoft is a widely used platform among architecture students globally. While its main purpose is home design, it’s also an excellent tool for those looking to redesign or construct a garage. With ElecoSoft, you can sketch out 2D floor plans and easily convert them into 3D simulations with just one click. The platform offers a range of features such as roof, wall, window, and garage door selections. Additionally, users can explore how materials will interact with the climate in their area. Note that this software is highly detailed and may not be suitable for individuals seeking only inspiration.
6. Virtual Architect
Finally, we have the iconic Virtual Architect software. This is probably the most intelligent garage design software you can use, even if it is not always the most intuitive or user-friendly.
With Virtual Architect, you can plan every dimension of your garage, down to the most minute detail. The standout feature of this software is undoubtedly the photo feature. As you might have guessed, all you need to do is snap a few photos of your garage.
Once you have done this, simply upload them to the app and watch as it generates perfect blueprints and floor plans that match your garage perfectly. It does not get much smarter than this.






